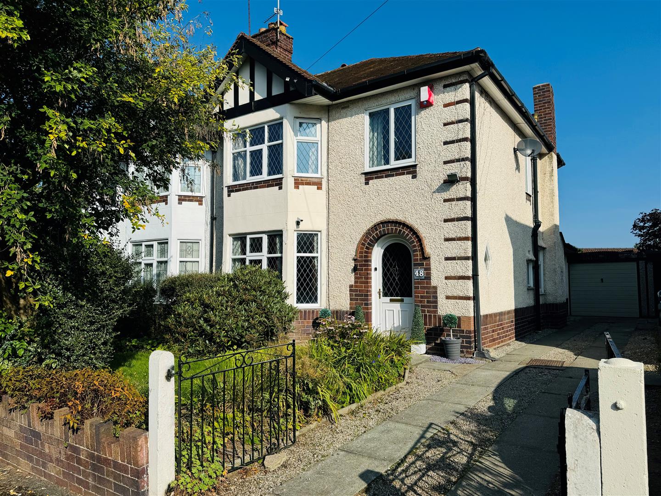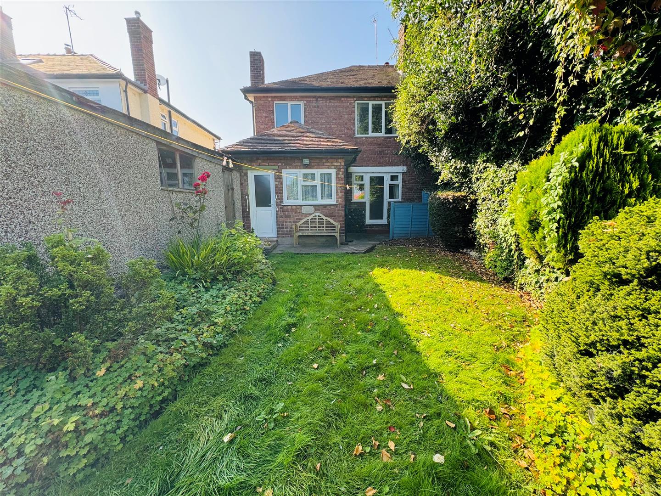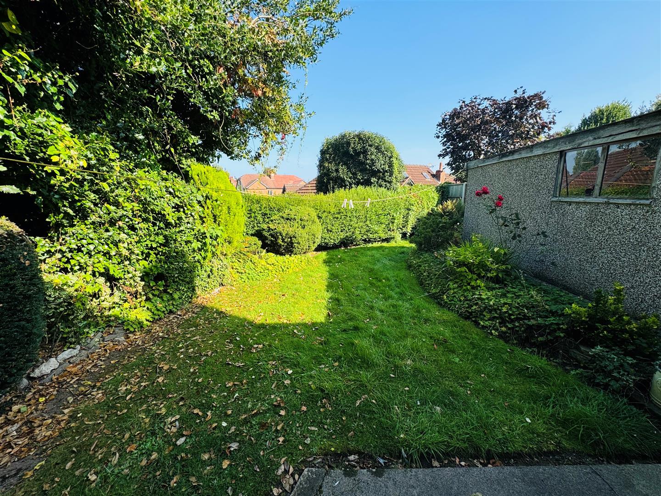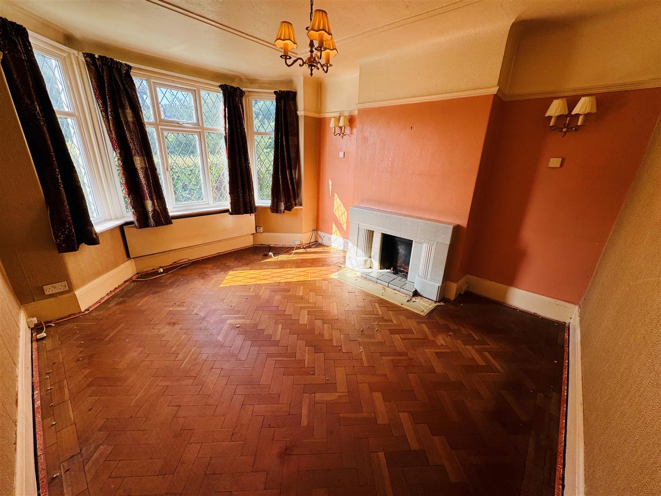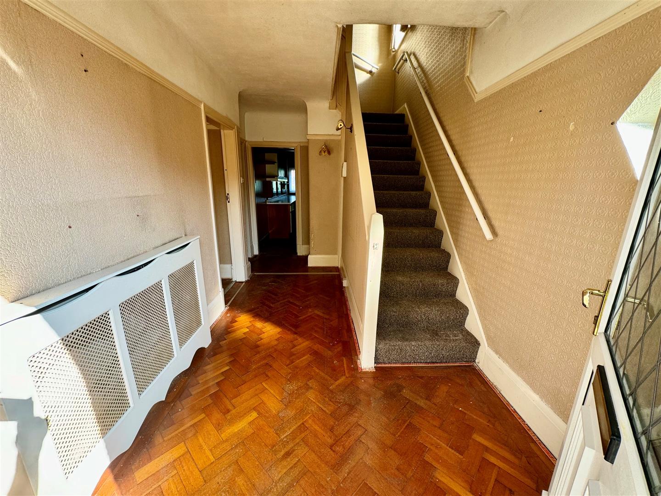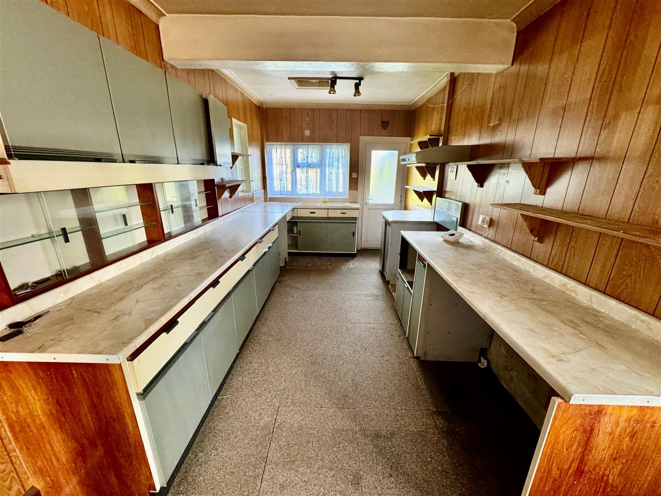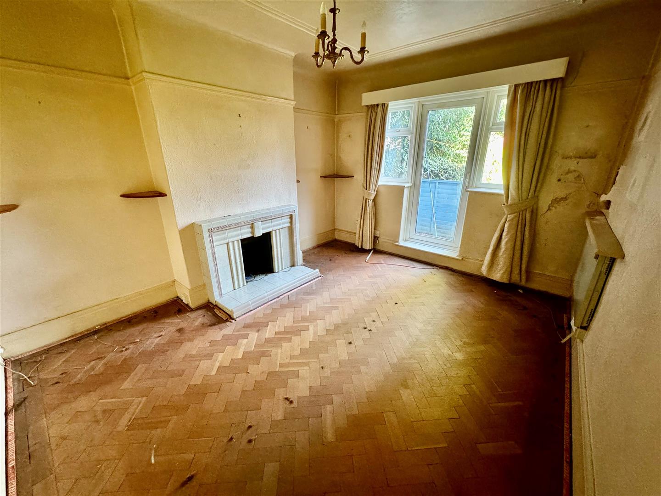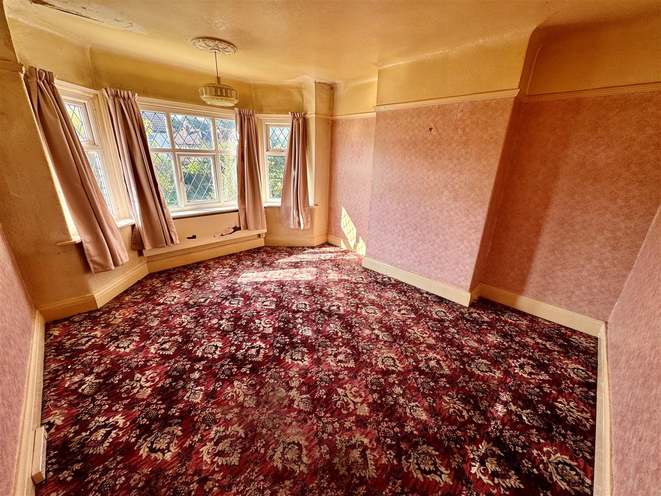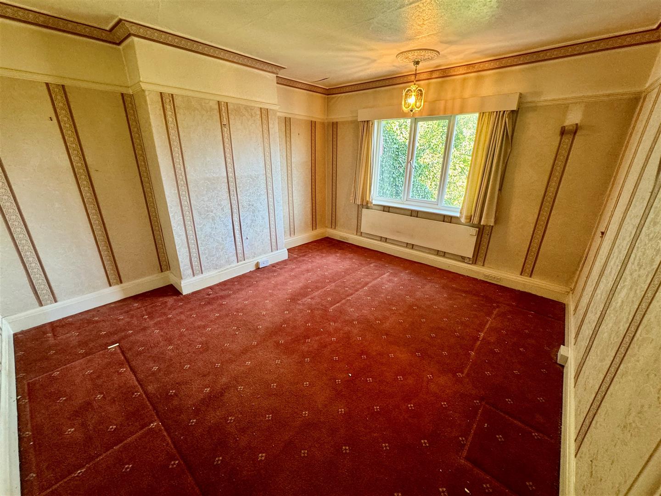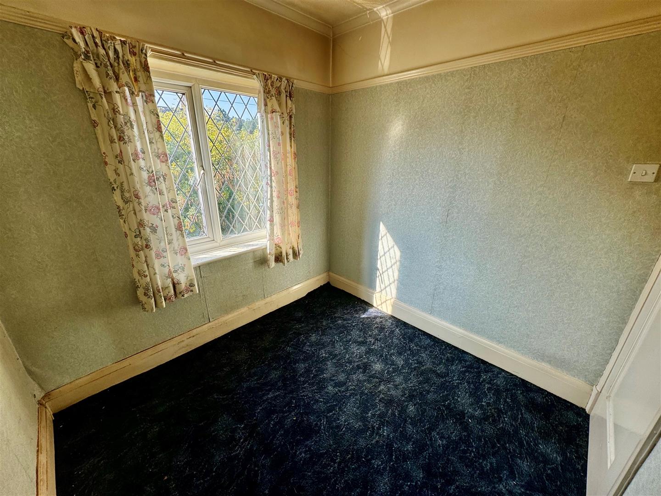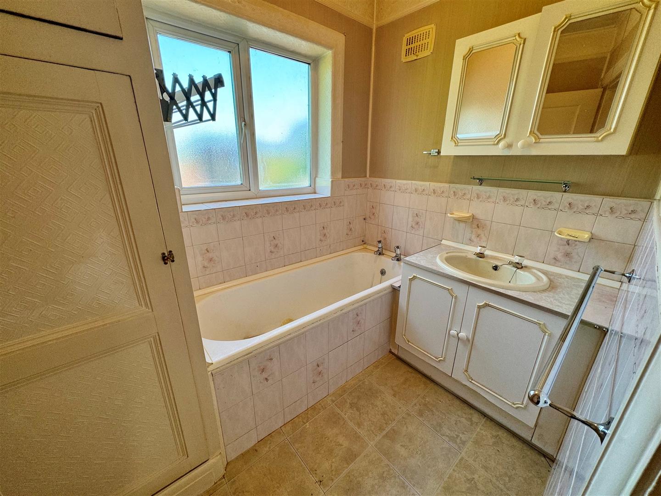Abbots Park, Chester
Property Features
- TRADITIONAL 1930's SEMI DETACHED HOUSE
- IN NEED OF MODERNISATION
- TWO RECEPTION ROOMS
- KITCHEN
- THREE BEDROOMS
- BATHROOM & SEPARATE W.C.
- GARAGE & GARDENS
- CONVENIENT LOCATION
Property Summary
Full Details
DESCRIPTION
Situated within Abbots Park, this highly desirable address offers easy access to Chester city centre, the Greyhound retail park, local motorway network and a host of day to day amenities, this 1930s three bedroom semi detached property is in need of modernisation and enjoys the benefit of UPVC double glazing. Offering spacious internal accommodation comprising an inviting entrance hall with a living room, dining room and generous size kitchen off and first floor landing offering access to all three bedrooms and a bathroom with a separate WC. Externally to the front of the property is a small lawn and shrub garden with double iron gates opening to driveway parking which leads to a single garage and an enclosed rear garden is predominantly laid lawn with a scattering of established plant shrubs and trees.
LOCATION
Abbots Park is a charming residential area that combines the tranquillity of suburban living with the convenience of city access. Known for its tree-lined streets and well-maintained period homes, the neighbourhood exudes character and warmth. Residents enjoy proximity to local amenities, and excellent schools, making it ideal for families and professionals alike. Its location offers easy access to Chester's vibrant city centre, where you can explore historic landmarks, shopping, and dining. Abbots Park represents a perfect blend of peaceful living with modern conveniences.
DIRECTIONS
From our office on Lower Bridge Street, head south on Lower Bridge Street toward St Olave Street, then turn right onto Castle Street. After 0.2 miles, take the second exit at the roundabout onto Nicholas Street/A5268 and continue following the A5268. At the next roundabout, take the first exit onto Upper Northgate Street/A5116. Turn right onto the A5116, then left onto Liverpool Road/A5116. At the roundabout, take the first exit and stay on Liverpool Road/A5116, passing through one roundabout. Finally, turn left onto Abbots Park, and the property will be on the right.
ENTRANCE HALL 4.78m x 2.29m (15'8 x 7'6 )
An arched UPVC leaded double glaze front door opens to parquet flooring, and an entrance hall with a radiator, a diamond shaped leaded window to the side elevation, single glazed stairs off rising to the first floor accommodation and doors opening to the living room, dining room and kitchen
LIVING ROOM 3.66m x 4.11m (12'0 x 13'6 )
With a bay window to the front elevation and an electric wall heater below, parquet flooring and a ceramic tile fireplace.
DINING ROOM 4.11m x 3.51m (13'6 x 11'6 )
Having parquet flooring, an electric wall heater, a ceramic tile fireplace and a UPVC double glazed door with windows either side opening to the garden
KITCHEN 5.49m x 2.54m (18'0 x 8'4 )
Fitted with wall, base and drawer units, ample work surface space housing a one and a half bowl sink unit with a tiled splashback, windows facing the side and rear elevations, an electric wall heater, a door opening to the shelved under stairs storage cupboard with a window to the side elevation and a UPVC double glazed back door opening to the rear garden.
FIRST FLOOR LANDING
With an opaque window to the side elevation, access to the loft with a retractable ladder and doors off opening to all three bedrooms, the bathroom and separate WC.
BEDROOM ONE 4.06m x 3.48m (13'4 x 11'5 )
With a bay window to the front elevation with an electric wall heater below.
BEDROOM TWO 3.96m x 3.48m (13'0 x 11'5 )
Having a window elevation with an electric wall heater below.
BEDROOM THREE 2.29m x 2.29m (7'6 x 7'6 )
A window facing the front elevation
BATHROOM 2.03m x 1.73m (6'8 x 5'8 )
installed with a panelled bath and vanity unit with wash hand basin, partially tiled wall, an airing cupboard and an opaque window to the rear elevation.
SEPERATE W/C
Installed with a low-level WC and window to the side elevation.
GARAGE 5.92m x 2.46m (19'5 x 8'1 )
a prefabricated garage with an up and over garage door, power and light, a single glazed window to the side elevation and a side access door.
EXTERNALLY
To the front of the property is a lawn garden with shrubbed borders and a mature tree, double iron gates open to paved and gravelled driveway parking running along the side of the property to the garage. The rear garden is predominantly lawned with mature plants, shrubs and trees with an outside light, water supply and enclosed by a combination of fence panels and hedging.
ARRANGE A VIEWING
Please contact a member of the team and we will arrange accordingly.
All viewings are strictly by appointment with Town and Country Estate Agents Chester on 01244 403900.
SUBMIT AN OFFER
If you would like to submit an offer please contact the Chester branch and a member of the team will assist you further.
SERVICES TO PROPERTY
The agents have not tested the appliances listed in the particulars.
Council Tax Band: D - £2277.00
MORTGAGE SERVICES
Town and Country Estate Agents Chester can refer you to a mortgage consultant who can offer you a full range of mortgage products and save you the time and inconvenience by trying to get the most competitive deal to meet your requirements. Our mortgage consultant deals with most major Banks and Building Societies and can look for the most competitive rates around to suit your needs. For more information contact the Chester office on 01244 403900. Mortgage consultant normally charges no fees, although depending on your circumstances a fee of up to 1.5% of the mortgage amount may be charged.
YOUR HOME MAY BE REPOSSESSED IF YOU DO NOT KEEP UP REPAYMENTS ON YOUR MORTGAGE.

